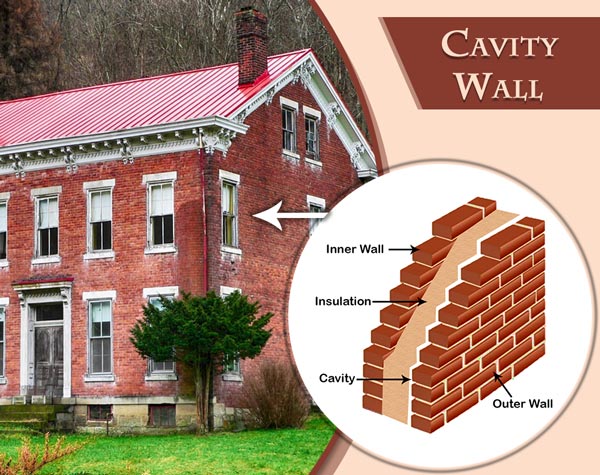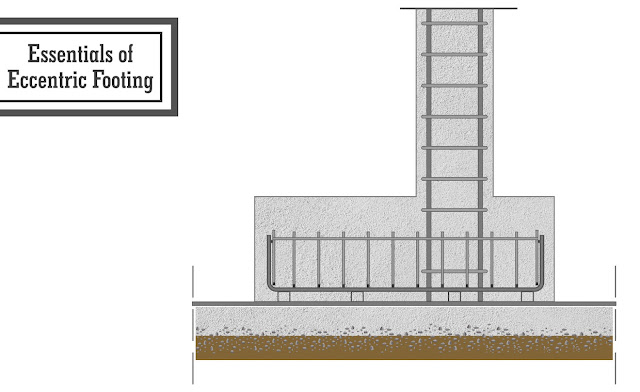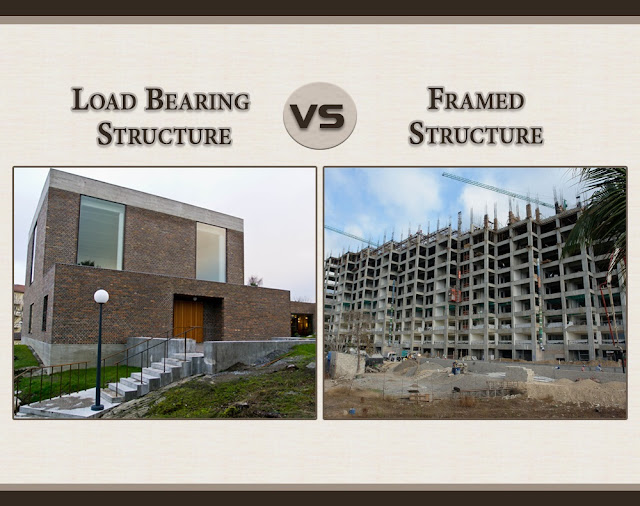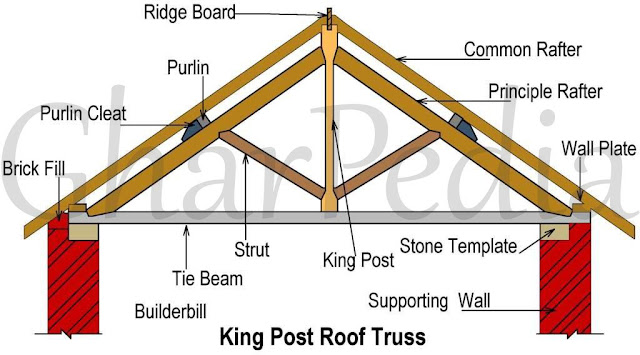Everything You Need to Know Before Choosing Cavity Wall Insulation

When it comes to constructing or renovating a building, one of the essential considerations is the type of wall insulation to use. Among the most popular choices is cavity wall insulation , which involves adding insulation material to the gap between two walls in a building. In this article, we will explore the purpose, advantages, and disadvantages of cavity wall insulation, helping you make an informed decision before choosing this insulation method. Purpose of Cavity Wall Insulation Cavity wall insulation is the process of insulating the gap or cavity between the outer and inner walls of a building. This cavity was introduced in the 1920s to prevent water from penetrating the outer walls of the building. The insulation material is placed in the cavity to increase the building's energy efficiency by reducing the heat transfer through the walls. The insulation material used could be mineral wool, polystyrene beads, or foam. Advantages of Cavity Wall Insulation Energy Efficiency: T...


