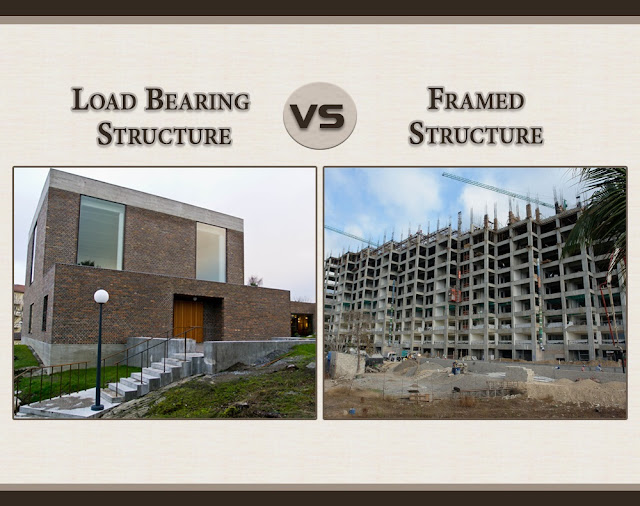Understanding the Difference Between Load Bearing Structure & Framed Structure in Structural System
Exploring the Two Common Structural Systems and their Key Characteristics
When it comes to building construction, choosing the right structural system is critical to ensure the safety and durability of the structure. Two of the most common structural systems used in construction are the load-bearing structure and the framed structure. Both of these systems have their own unique characteristics and advantages, and understanding their differences is essential for architects, engineers, and builders.
In this article, we will explore the key characteristics of load-bearing and framed structures, and the differences between them.
Load-Bearing Structures
Load-bearing structures are also known as masonry structures, and they have been used for thousands of years. In a load-bearing structure, the walls of the building are constructed to carry the load of the building's weight. These structures rely on the strength and durability of the building materials, such as brick, stone, or concrete, to distribute the weight evenly throughout the building.
One of the main advantages of load-bearing structures is their simplicity. Since the walls of the building carry the load, there is no need for additional support structures such as columns or beams. This makes load-bearing structures more economical and easier to construct.
Load-bearing structures also provide good thermal insulation and sound insulation, as the thick walls of the building absorb and retain heat and sound. This is particularly useful in areas with extreme temperatures or high levels of noise pollution.
However, load-bearing structures have some limitations. They are not suitable for tall buildings or structures that require large open spaces, as the weight of the walls would be too heavy to support. Load-bearing structures are also not very flexible, as it is difficult to make changes to the interior layout of the building once the walls have been constructed.
Framed Structures
Framed structures are also known as skeletal structures or skeleton frames. In a framed structure, the weight of the building is supported by a skeletal framework of columns, beams, and braces. The walls of the building are not load-bearing and are mainly used for enclosure and insulation purposes.
Framed structures offer several advantages over load-bearing structures. They are more versatile, as they can be designed to accommodate a variety of building shapes and sizes. They also offer more flexibility in terms of interior layout, as walls can be moved or removed without affecting the structural integrity of the building.
Framed structures are also more suitable for tall buildings, as the weight of the building can be distributed more efficiently throughout the skeletal framework. This allows for the construction of high-rise buildings and skyscrapers.
However, framed structures are more complex and expensive to construct than load-bearing structures. They require careful design and engineering to ensure that the framework can support the weight of the building. Framed structures also require more maintenance, as the exposed framework is vulnerable to corrosion and deterioration.
Key Differences Between Load-Bearing and Framed Structures
Load-bearing and framed structures have several key differences that make them suitable for different types of construction projects. Here are some of the main differences between the two systems:
Load-bearing structures rely on the strength and durability of the walls to carry the weight of the building, while framed structures rely on a skeletal framework of columns, beams, and braces.
Load-bearing structures are simpler and more economical to construct than framed structures, but they have limitations in terms of building height and interior flexibility.
Framed structures offer more flexibility in terms of building design and interior layout, but they are more complex and expensive to construct.
Load-bearing structures offer good thermal and sound insulation, while framed structures require additional insulation materials to achieve the same level of performance.
Conclusion
Choosing the right structural system is critical to the success of any construction project. Load-bearing structures and framed structures are two of the most common systems used in building construction, each with its own unique characteristics and advantages. Load-bearing structures are simpler and more economical to construct, while framed structures offer more versatility and flexibility in design and layout.
Ultimately, the choice between load-bearing and framed structures will depend on several factors, including the building's height, purpose, and budget. Architects, engineers, and builders must carefully consider these factors to determine which system is best suited for a particular project.
It's important to note that while load-bearing and framed structures are the most common structural systems used in building construction, there are other systems available, such as the space frame and tension structures. These systems may be more suitable for certain types of projects, such as sports arenas, airports, and large exhibition halls.
In conclusion, understanding the key differences between load-bearing and framed structures is essential for anyone involved in building construction. By considering the advantages and limitations of each system, architects, engineers, and builders can make informed decisions that ensure the safety, durability, and efficiency of their construction projects.




Comments
Post a Comment